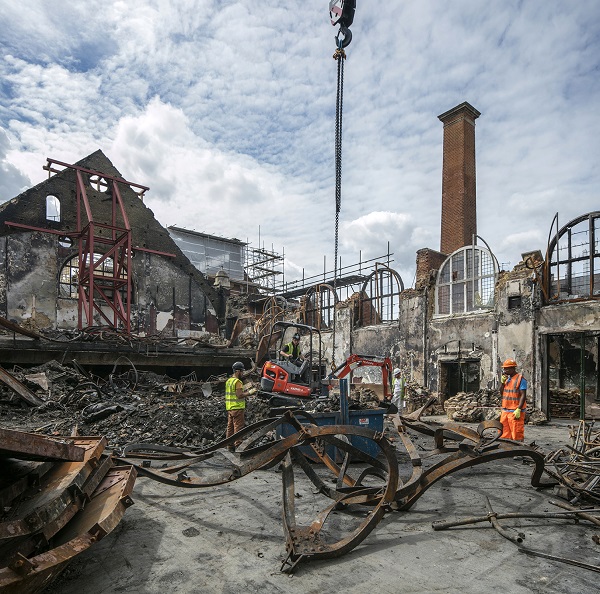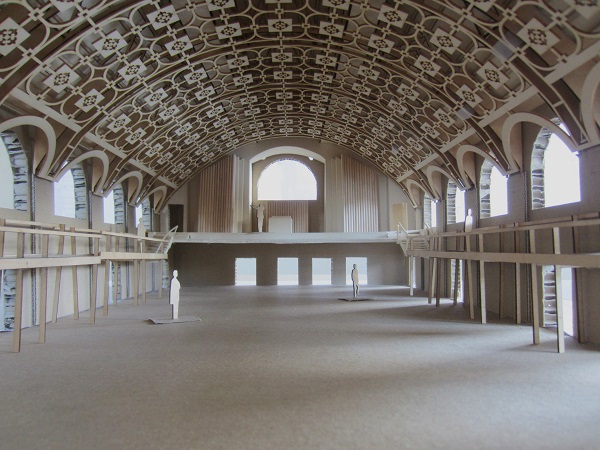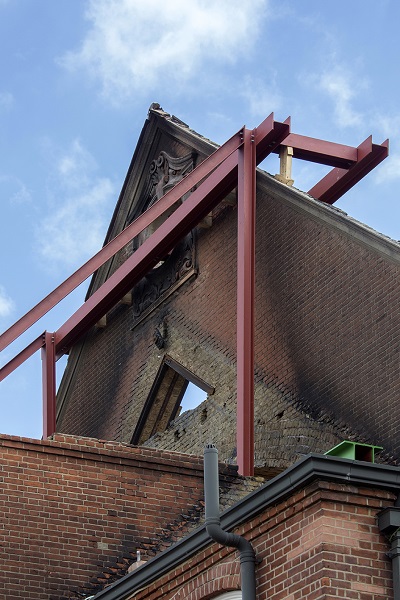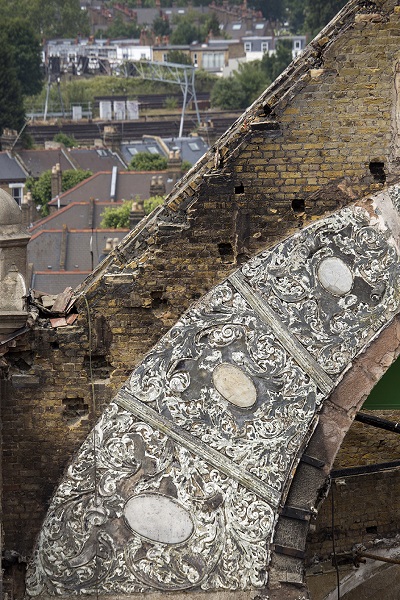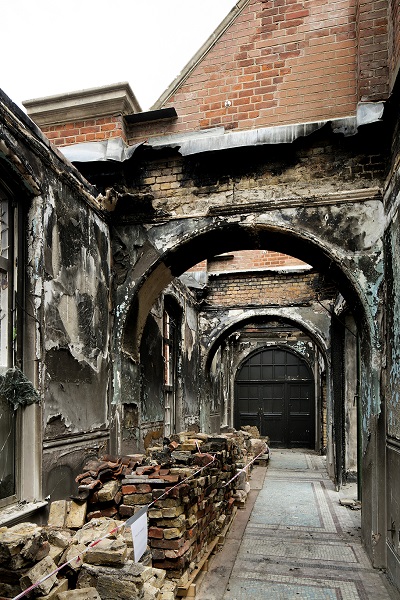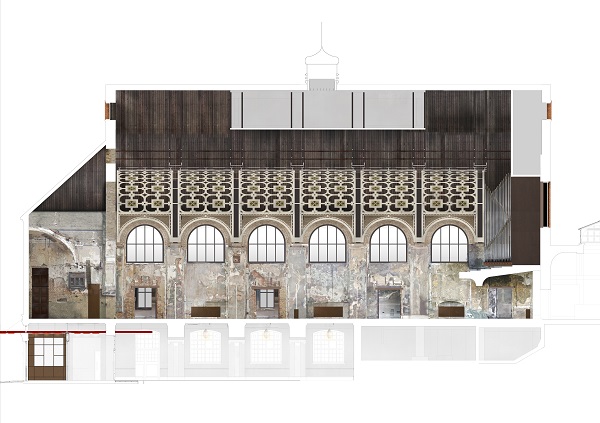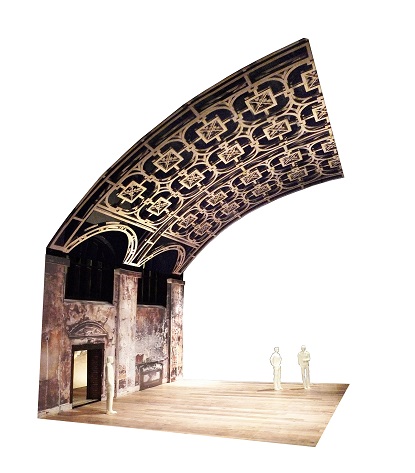Battersea Arts Centre
(Image © Morely Von Sternberg)
On 10th May 2016, Wandsworth Borough Council granted planning permission for the reconstruction and refurbishment of the Grade II listed Grand Hall at Battersea Arts Centre. The hall had been severely damaged by fire in March 2015.
The design solution for the project has been provided by Haworth Tompkins, a British architectural studio, voted UK Architect of the Year and RIBA London Architect of the Year in 2014. Since 2007, they have been engaged with Battersea Arts Centre in a collaborative project to create a 21st century home for creativity in a 19th century town hall.
(Image © Haworth Tompkins)
The Old Town Hall, in which Battersea Arts Centre is housed, is formed of two distinct parts – the Municipal building to the south and the Grand Hall building to the north. As a result of the fire, the upper parts of the Grand Hall were largely destroyed with considerable damage to the remaining fabric, finishes and fittings at low level.
(Image © Morely Von Sternberg)
The adjacent Octagonal Hall and Grand Hall Bar sustained smoke damage. The Lower Hall level, below the Grand Hall, suffered significant water damage from the extinguishing process, and all areas have since deteriorated more because of their exposure to the elements. The stained glass dome crowning the Octagonal Hall was saved from the fire and the Municipal building was unaffected, reopening after only 26 hours and housing a full programme of activity ever since.
(Image © Morely Von Sternberg)
(Image © Morely Von Sternberg)
In May 2015, a feasibility study was undertaken to examine the options for rebuilding. The architectural assessment was carried out on the basis of rebuilding the external envelope to match the original with minor modifications.
Internally, the elements of the Grand Hall that have survived the fire will be retained and, where required, refurbished or stabilised; a new timber lattice ceiling, demountable side galleries and a technical gallery at high level will replace lost elements. The organ, largely off-site undergoing restoration at the time of the fire, will be relocated to the balcony.
The Lower Hall level, which had been refurbished before the fire, will also be returned to its pre-fire condition.
(Image © Haworth Tompkins)
Operationally, the Grand Hall will be significantly improved, allowing for a wider range of events to take place with more efficient transitions between them. The Lower Hall will become a hub housing a curated range of creative start-up businesses.
(Image © Haworth Tompkins)
Steve Tompkins, Director of Haworth Tompkins said:
"We took the decision with Battersea Arts Centre to make manifest the changes caused by the fire and to replace lost elements with contemporary material rather than replicas. This approach is integral to our decade long transformation project elsewhere in the building, each phase of which has been architectural mediation between the important listed fabric of the old town hall and the 21st century creative activity that it nurtures."
David Jubb, Artistic Director at Battersea Arts Centre said:
“As we rebuild the Grand Hall we will use up to 10,000 of the bricks from the original building. The salvage operation and the redesign work has been a huge labour of love. As a result, we will be able to host more diverse events every year, enabling more people to share life-changing moments in this special building.”
For more information, see http://www.haworthtompkins.com.
[edit] Related articles on Designing Buildings Wiki
Featured articles and news
CLC Health, Safety and Wellbeing Strategy 2025
Launched by the Minister for Industry to look at fatalities on site, improving mental health and other issues.
One of the most impressive Victorian architects. Book review.
Common Assessment Standard now with building safety
New CAS update now includes mandatory building safety questions.
RTPI leader to become new CIOB Chief Executive Officer
Dr Victoria Hills MRTPI, FICE to take over after Caroline Gumble’s departure.
Social and affordable housing, a long term plan for delivery
The “Delivering a Decade of Renewal for Social and Affordable Housing” strategy sets out future path.
A change to adoptive architecture
Effects of global weather warming on architectural detailing, material choice and human interaction.
The proposed publicly owned and backed subsidiary of Homes England, to facilitate new homes.
How big is the problem and what can we do to mitigate the effects?
Overheating guidance and tools for building designers
A number of cool guides to help with the heat.
The UK's Modern Industrial Strategy: A 10 year plan
Previous consultation criticism, current key elements and general support with some persisting reservations.
Building Safety Regulator reforms
New roles, new staff and a new fast track service pave the way for a single construction regulator.
Architectural Technologist CPDs and Communications
CIAT CPD… and how you can do it!
Cooling centres and cool spaces
Managing extreme heat in cities by directing the public to places for heat stress relief and water sources.
Winter gardens: A brief history and warm variations
Extending the season with glass in different forms and terms.
Restoring Great Yarmouth's Winter Gardens
Transforming one of the least sustainable constructions imaginable.
Construction Skills Mission Board launch sector drive
Newly formed government and industry collaboration set strategy for recruiting an additional 100,000 construction workers a year.
New Architects Code comes into effect in September 2025
ARB Architects Code of Conduct and Practice available with ongoing consultation regarding guidance.
Welsh Skills Body (Medr) launches ambitious plan
The new skills body brings together funding and regulation of tertiary education and research for the devolved nation.
Paul Gandy FCIOB announced as next CIOB President
Former Tilbury Douglas CEO takes helm.






